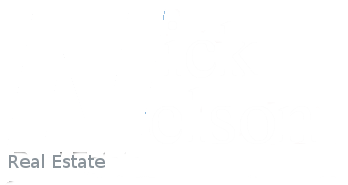Property Map
Street View
Listing courtesy of Hybrid Real Estate.
Description
Absolutely charming and ideally located in Thurston, just minutes away from town, this property presents a unique opportunity for a hobby farm, small cattle ranch or easily transformable into a horse property. The property has a well-maintained landscape and features a stream and pond. It is gated, fully fenced and cross-fenced, comprising five pastures. Step inside to discover engineered maple hardwood floors, creating a warm and inviting atmosphere. The kitchen and bathroom have undergone complete renovations, showcasing slab granite countertops, custom cabinets, stainless steel appliances (including a Samsung Stove and Bosch dishwasher), and exquisite tile backsplash. The bathroom is a retreat with a walk-in shower adorned with custom tile work and pull out teak benches. The living room boasts high ceilings with barn beams that have been finished in the Japanese Sosugi tradition of burning the wood. Enjoy seamless indoor-outdoor living with a sliding door from the dining area leading to a covered back deck with a perfect vantage point to admire the incredible views of the Coburg hills. The expansive front deck made with western red cedar, features a ramp for ADA accessibility and is great for entertaining. Recent upgrades include a Rudd heat pump and furnace installed in 2021, A new composition roof in July 2023, and two new electrical panels with an auxiliary outlet for a portable generator. There is plenty of parking for all your toys and several outbuildings for all your hobbies, including a detached 2 car garage workshop with water could possibly be converted to an ADU, a second workshop, chicken coop and a barn with a brand-new roof. A metal coral and squeeze shoot add functionality for livestock. The well landscaped grounds feature numerous fruit trees and raised garden beds, ideal for gardening enthusiasts. With all these features and more, this property is turnkey and ready for you to transform it into your dream.
Property Details and Features
Bedrooms
- 3 total bedrooms
Property Access
- Road Surface Type: Paved
Appliances & Equipment
- Appliances: ConvectionOven,Dishwasher,FreeStandingRange,Granite,Island,PlumbedForIceMaker,RangeHood,StainlessSteelAppliance,Tile
Basement
- Basement: CrawlSpace
Bathrooms
- 2 total baths
- 2 full bathrooms
- 2 total main level baths
- 2 main level full baths
Building
- Architectural Style: Stories1,Ranch
- Building Area Calculated: 1440
- Building Area Description: RLID
- Building Area Total: 1440
- Built in 1983
- Main Level Area Total: 1440
- RV Description: RVParking,RVBoatStorage
- Stories: 1
Cooling
- Cooling Equipped
- Cooling: HeatPump
Disclosures
- Disclosures: Disclosure
Accessibility Features
- Accessibility Features: AccessibleApproachwithRamp,AccessibleDoors,AccessibleHallway,MinimalSteps,OneLevel,RollinShower,UtilityRoomOnMain
- Handicap Accessible
Exterior Features
- Exterior Description: BoardBattenSiding
- Exterior Features: Barn,Corral,CoveredDeck,CoveredPatio,CrossFenced,Deck,Fenced,Garden,Outbuilding,Patio,PoultryCoop,RaisedBeds,RVParking,RVBoatStorage,SecurityLights,Workshop
Fireplaces
- Fireplace Features: Stove,WoodBurning
- Fireplace Included
- Fireplaces Total: 1
Foundation
- Foundation Details: ConcretePerimeter
Garage
- Attached Garage
- Garage Spaces: 3
- Garage Type: Attached,Carport
Water Features
- Waterfront Features: Creek,Other
- Waterfront Property
Heating
- Heating Available
- Heating: ForcedAir
Interior Features
- Features: CeilingFan,EngineeredHardwood,Granite,HighCeilings,TileFloor
Listing
- Contract Status Change Date: 2024-02-12
- Days On Market: 90
- Last Transaction Date: 2024-03-14 12:30:46
- List Price: $895,000
- Listing Contract Date: 2024-02-12
- Listing Id: 23268064
- Mls Status: Active
- Modification Timestamp: 2024-04-09 11:01:59
- On Market Date: 2024-02-12
- Previous List Price: $900,000
- Standard Status: Active
Location
- MLS Area Major: _239
- County Or Parish: Lane
Lot
- Features: FloodZone,Gated,Level,Pond
- Size Acres: 11.25
- Size Range: Acres10to20
- Size Square Feet: 490,050
- Size: 10 to 19.99 Acres
Parking
- Features: Carport,Driveway
- 3 total parking spots
Possession
- Possession: CloseOfEscrow
Property
- Property Condition: Resale
- Property Sub Type: SingleFamilyResidence
- Property View
- Zoning: E30
Roof
- Roof: Composition
Schools
- High School: Thurston
- Middle Or Junior School: Thurston
- Elementary School: Thurston
Security Features
- Features: SecuritySystemOwned
Sewer
- Sewer: SepticTank
Taxes
- Annual Amount: $2,542
- Legal Description
- Tax Deferral
- Tax Deferral Description: Farm
- Tax Year: 2023
Unit One
- Area: 1080
- Construction: MetalSiding,WoodFrame
- Dimensions: 30′ X36′
- Roof: Metal
- Type: Barn
Unit Two
- Area: 1140
- Construction: WoodFrame
- Dimensions: 30′ X 38
- Features: Volts220,ConcreteFloor
- Roof: Metal
- Type: Workshop
Unit Three
- Area: 2880
- Construction: MetalSiding
- Dimensions: 120′ X 24′
- Roof: Metal
- Type: Storage
Unit Five
- Type: PoultryCoop
Utilities
- Fuel Description: Electricity
- Hot Water Description: Electricity
- Water Source: Well
Windows
- Features: DoublePaneWindows,VinylFrames
This content last updated on May 13, 2024 17:43. Some properties which appear for sale on this web site may subsequently have sold or may no longer be available.
















































