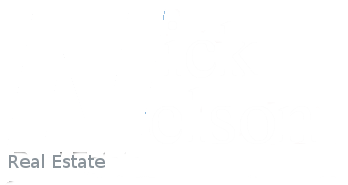Property Map
Street View
Listing courtesy of Better Homes and Gardens Real Estate Equinox.
Description
Back on the market and ready to sell with a new roof to be installed with full price offer. Don’t miss this expansive home at only $192/sqft.This generously proportioned cosmetic fixer 4-bedroom, 3-bathroom home spans 3,121 square feet, offering an ideal canvas for comfortable living. Nestled on a spacious half-acre lot. The property exudes charm, highlighted by its inviting wrap-around covered porch, creating a serene space to unwind. Emphasizing functionality, the residence boasts solar panels on the roof for eco-conscious energy use. The house features dual forced air systems, offering gas on one side and recently updated electric on the other, ensuring tailored comfort. The living space is on the lower level and also features a separate living quarter, complete with its own living room, dining room, compact kitchenette, full bath, and expansive walk-in closet. The studio bedroom features a private entrance, offering potential for rental or extended family. Explore the expansive backyard adorned with an array of fruit-bearing trees such as raspberry, apple, cherry, blueberry, and strawberry plants. A charming gazebo with power nestled among pavers provides an idyllic spot for relaxation. Though the pool awaits repairs, it benefits from a dedicated solar heating system, ensuring a comfortable and inviting water temperature. Nearby, a covered lap swim hot tub nestled beneath the 220 hook up RV parking area offers a cozy space to unwind or exercise. For gardeners, a greenhouse, planter boxes, and two storage sheds beckon, creating a haven for botanical aspirations. Not to be outdone, the impressive 42 x 21 massive shop stands ready to meet storage needs, woodworking projects, car lovers dream, and comes equipped with power. In summary, this property stands as a testament to practical living that refuses to compromise on space or potential. With its abundant features and possibilities, this home invites you to explore its unique offerings in Oregon.
Property Details and Features
Bathrooms
- 3 total baths
- 3 full bathrooms
- 2 total main level baths
- 2 main level full baths
- 1 upper level total bath
- 1 upper level full bath
Property Access
- Road Surface Type: Gravel
Appliances & Equipment
- Appliances: ConvectionOven,Cooktop,Dishwasher,FreeStandingRange,FreeStandingRefrigerator,Pantry,StainlessSteelAppliance
Basement
- Basement: CrawlSpace
Bedrooms
- 4 total bedrooms
Building
- Architectural Style: Stories2
- Building Area Calculated: 3121
- Building Area Description: Rlid
- Building Area Total: 3121
- Built in 1953
- Main Level Area Total: 1695
- RV Description: RVHookup,RVParking,RVBoatStorage
- Stories: 2
- Upper Level Area Total: 1426
Disclosures
- Disclosures: Disclosure
Accessibility Features
- Accessibility Features: AccessibleFullBath,GarageonMain,MainFloorBedroomBath,Parking,WalkinShower
- Handicap Accessible
Exterior Features
- Exterior Description: T111Siding
- Exterior Features: CoveredDeck,CoveredPatio,Deck,FreeStandingHotTub,Garden,Gazebo,Greenhouse,GuestQuarters,Outbuilding,Patio,Porch,PublicRoad,RaisedBeds,RVHookup,RVParking,RVBoatStorage,ToolShed,Workshop,Yard
Fireplaces
- Fireplace Features: Gas
- Fireplace Included
- Fireplaces Total: 1
Garage
- Attached Garage
- Garage Spaces: 2
- Garage Type: Attached
Heating
- Heating Available
- Heating: ForcedAir
Interior Features
- Features: CeilingFan,HardwoodFloors,HighCeilings,LaminateFlooring,Laundry,SeparateLivingQuartersApartmentAuxLivingUnit,VaultedCeiling,WalltoWallCarpet,WasherDryer
Listing
- Contract Status Change Date: 2024-03-12
- Days On Market: 259
- Last Transaction Date: 2024-04-12 15:50:38
- List Price: $590,000
- Listing Contract Date: 2023-08-29
- Listing Id: 23615545
- Mls Status: BumpableBuyer
- Modification Timestamp: 2024-05-01 15:17:05
- On Market Date: 2023-08-29
- Previous List Price: $599,000
- Standard Status: ActiveUnderContract
Location
- MLS Area Major: _249
- County Or Parish: Lane
Lot
- Features: CornerLot
- Size Acres: 0.5
- Size Range: SqFt20000toAcres1
- Size Square Feet: 21,780
- Size: 20,000 SqFt to .99 Acres
Parking
- Features: Driveway
- 2 total parking spots
Possession
- Possession: CloseOfEscrow
Property
- Property Condition: Resale
- Property Sub Type: SingleFamilyResidence
Roof
- Roof: Shingle
Schools
- High School: Thurston
- Middle Or Junior School: Agnes Stewart
- Elementary School: Mt Vernon
Security Features
- Features: None
Sewer
- Sewer: PublicSewer
Taxes
- Annual Amount: $7,062
- Legal Description
- Tax Year: 2023
Utilities
- Fuel Description: Electricity,Gas
- Hot Water Description: Electricity,Gas
- Water Source: PublicWater
Windows
- Features: VinylFrames
This content last updated on May 15, 2024 20:46. Some properties which appear for sale on this web site may subsequently have sold or may no longer be available.












































