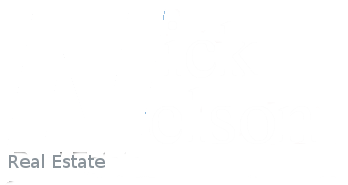Property Map
Street View
Listing courtesy of Holt Homes Realty, LLC.
Description
Sales office open Weds-Sun 11am-5pm! Check in with agent on site! Estimated completion is in July. Welcome to your dream home in the desirable East Mountain Community! This thoughtfully laid-out 3-bedroom, 2-bathroom haven is designed for comfort, convenience, and style. As you enter from the 3-car garage or lower-level front door, the inviting entryway beckons you to hang your coat, stow away your shoes in the spacious closet, and make your way upstairs to unwind. The heart of the home is the expansive great room, offering the perfect setting for entertaining guests or creating cozy memories during game nights. The open kitchen, adorned with quartz countertops, features a large pantry and a generously sized island that doubles as a convenient eating bar. Whether you’re prepping meals or catching up on work with your laptop, this kitchen is a chef’s delight. The bedroom layout is efficient and well-planned. The primary suite, boasting a luxurious bathroom with double sinks and an oversized walk-in closet, is conveniently located just across the staircase from the other two bedrooms. This smart arrangement enhances privacy while maintaining a cohesive flow throughout the home. The additional bedrooms, positioned near the laundry room and a fully equipped bathroom, ensure functionality meets elegance. Imagine coming home to this carefully crafted space, where every detail is designed to enhance your daily living experience. Don’t miss the opportunity to make this East Mountain gem your own schedule a viewing today and step into the lifestyle you’ve always dreamed of! Conveniently located right off the freeway and just 10 mins to U of O! Photos of similar home. Finishes vary
Property Details and Features
Property Access
- Road Surface Type: Paved
Appliances & Equipment
- Appliances: Cooktop,Dishwasher,Disposal,Island,Microwave,Pantry,PlumbedForIceMaker,Quartz,SolidSurfaceCountertop,StainlessSteelAppliance,Tile
Basement
- Basement: CrawlSpace
Bathrooms
- 2 total baths
- 2 full bathrooms
- 2 total main level baths
- 2 main level full baths
Bedrooms
- 3 total bedrooms
Building
- Architectural Style: Craftsman
- Building Area Calculated: 1850
- Building Area Description: Floorplan
- Building Area Total: 2050
- Built in 2024
- Lower Level Area Total: 200
- Main Level Area Total: 1850
- New Construction CCB Type: Residential
- New Construction Early Release Earnest Money
- New Construction Permit Number: On file
- New Construction Property
- Stories: 2
Cooling
- Cooling Equipped
- Cooling: HeatPump
Disclosures
- Disclosures: Exempt
Exterior Features
- Exterior Description: CementSiding
- Exterior Features: CoveredPatio,Fenced,Patio,Sprinkler,Yard
Fireplaces
- Fireplace Features: Electric
- Fireplace Included
- Fireplaces Total: 1
Foundation
- Foundation Details: ConcretePerimeter,PillarPostPier
Garage
- Attached Garage
- Garage Spaces: 3
- Garage Type: Attached
Heating
- Heating Available
- Heating: HeatPump
Home Owner’s Association
- HOA Required
- Amenities: Management
- Fee: $27
- Fee Frequency: Monthly
Interior Features
- Features: GarageDoorOpener,HighCeilings,LaminateFlooring,Laundry,LuxuryVinylTile,Quartz,WalltoWallCarpet
Listing
- Contract Status Change Date: 2024-03-06
- Days On Market: 69
- Last Transaction Date: 2024-04-27 14:37:01
- List Price: $595,739
- Listing Contract Date: 2024-03-06
- Listing Id: 24040443
- Mls Status: Active
- Modification Timestamp: 2024-05-07 16:15:57
- On Market Date: 2024-03-06
- Standard Status: Active
Location
- MLS Area Major: _243
- Subdivision Name: EAST MOUNTAIN
- County Or Parish: Lane
Lot
- Features: Sloped
- Size Dimensions: 100 x 60
- Size Range: SqFt5000to6999
- Size: 5,000 to 6,999 SqFt
Parking
- Features: Driveway
- 3 total parking spots
Possession
- Possession: CloseOfEscrow
Property
- Property Condition: UnderConstruction
- Property Sub Type: SingleFamilyResidence
- Property View
Roof
- Roof: Composition
Schools
- High School: South Eugene
- Middle Or Junior School: Roosevelt
- Elementary School: Edison
Security Features
- Features: FireSprinklerSystem
Sewer
- Sewer: PublicSewer
Taxes
- Annual Amount: $1
- Legal Description
Utilities
- Fuel Description: Electricity
- Hot Water Description: Electricity
- Water Source: PublicWater
Windows
- Features: DoublePaneWindows,VinylFrames
This content last updated on May 15, 2024 07:45. Some properties which appear for sale on this web site may subsequently have sold or may no longer be available.















