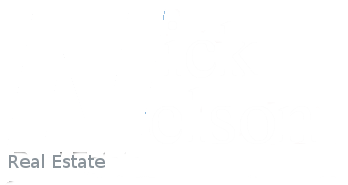Property Map
Street View
Listing courtesy of Harcourts West Real Estate.
Description
This stunning 1910 home pairs the charm of its early 20th century roots with modern updates throughout, and close-in convenience. The customized addition of a barn/garage includes a fully equipped 1/1 Accessory Dwelling Unit (ADU) above with covered deck and stunning views of the McKenzie wetlands, perfect for extra space or an income-producing addition. AirBNB rental reservations and income is transferable to new owner.The main house boasts updated features with a generous owner suite upstairs, complete with a bedroom, bathroom, deck, and office space. You’ll love the contemporary addition of the dining/family room – drenched in natural light from the bay windows, overlooking the breathtaking view. Newer 30K BTU Mini split with 2 heads. The outdoor space offers just as much appeal as the interior, boasting a new deck, gazebo with outdoor fireplace located in a forested area with a stream and some 50 rhododendrons. The back yard hosts a chicken coop, fenced garden areas including a bounty of blueberry plants, so many fruit trees, as well as a spacious studio space in the garden house that will inspire with room to let your creativity soar. The garage/shop has a fully equipped 220/70 amp re system with heating installed. Large-capacity fuel tank and propane tanks on property. Well is equipped with a Kinetico top-of-the-line filtration system, new pump and pressure tank. Situated on a sprawling 1.6-acre lot that feels like so much more because of the amazing views of the wetlands. For peace of mind, a FEMA flood zone EXCLUSION is provided. Only 10 minutes to shopping & the hospitals, 15 min to University of Oregon! Your dream property awaits! All disclosures and repairs are complete. See attachments.
Property Details and Features
Property Access
- Road Surface Type: Paved
Appliances & Equipment
- Appliances: Dishwasher,FreeStandingRange,FreeStandingRefrigerator,Granite,Pantry,RangeHood,StainlessSteelAppliance
Basement
- Basement: CrawlSpace
Bathrooms
- 3 total baths
- 3 full bathrooms
- 1 total main level bath
- 1 main level full bath
- 2 upper level total baths
- 2 upper level full baths
Bedrooms
- 3 total bedrooms
Building
- Architectural Style: Stories2,Farmhouse
- Building Area Calculated: 1078
- Building Area Description: RLID
- Building Area Total: 1978
- Built in 1910
- Main Level Area Total: 651
- Stories: 2
- Upper Level Area Total: 427
Disclosures
- Disclosures: Disclosure
Accessibility Features
- Accessibility Features: MainFloorBedroomBath,WalkinShower
- Handicap Accessible
Exterior Features
- Exterior Description: WoodComposite
- Exterior Features: Barn,Deck,Garden,Gazebo,PoultryCoop,RVParking,SecondResidence,Workshop,Yard
Fireplaces
- Fireplace Features: Propane,WoodBurning
- Fireplace Included
- Fireplaces Total: 2
Foundation
- Foundation Details: ConcretePerimeter
Garage
- Garage Spaces: 2
- Garage Type: Detached,ExtraDeep,Oversized
Water Features
- Water Body Name: wetlands
- Waterfront Features: Other
- Waterfront Property
Heating
- Heating Available
- Heating: Ductless,WoodStove
Interior Features
- Features: AccessoryDwellingUnit,HardwoodFloors,JettedTub,Laundry,SeparateLivingQuartersApartmentAuxLivingUnit,WalltoWallCarpet,WasherDryer,WoodFloors
Listing
- Contract Status Change Date: 2024-03-21
- Days On Market: 54
- Last Transaction Date: 2024-05-10 10:12:10
- List Price: $750,000
- Listing Contract Date: 2024-03-21
- Listing Id: 24310191
- Mls Status: Active
- Modification Timestamp: 2024-05-14 16:00:15
- On Market Date: 2024-03-21
- Previous List Price: $799,000
- Standard Status: Active
Location
- MLS Area Major: _239
- County Or Parish: Lane
Lot
- Features: GentleSloping,Seasonal
- Size Acres: 1.62
- Size Range: Acres1to3
- Size Square Feet: 70,567
- Size: 1 to 2.99 Acres
Parking
- Features: Driveway,OffStreet
- 2 total parking spots
Possession
- Possession: CloseOfEscrow
Property
- Property Condition: Restored
- Property Sub Type: SingleFamilyResidence
- Property View
- Zoning: E30
Roof
- Roof: Composition
Schools
- High School: Thurston
- Middle Or Junior School: Thurston
- Elementary School: Walterville
Security Features
- Features: SecuritySystemOwned
Sewer
- Sewer: SepticTank
Taxes
- Annual Amount: $2,092
- Legal Description
- Tax Year: 2023
Unit One
- Features: Volts220,ConcreteFloor,Heated,VinylWindowDoublePaned,Workshop
- Type: Garage
Unit Two
- Construction: T111Siding
- Features: Bathroom,BuiltinFeatures,Kitchen,Loft,WoodStove
- Type: AccessoryDwellingUnit
Unit Three
- Construction: WoodFrame
- Type: Gazebo
Unit Four
- Type: PoultryCoop
Unit Five
- Construction: T111Siding
- Features: VinylWindowDoublePaned,Workshop
- Type: Workshop
Utilities
- Fuel Description: Electricity,Propane
- Hot Water Description: Electricity
- Internet Service Type: Cable
- Water Source: SharedWell
Windows
- Features: DoublePaneWindows,VinylFrames
This content last updated on May 15, 2024 09:45. Some properties which appear for sale on this web site may subsequently have sold or may no longer be available.












































