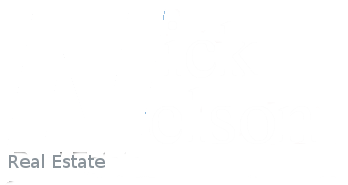Property Map
Street View
Listing courtesy of Knipe Realty ERA Powered.
Description
Welcome to this captivating custom home in Springfield, Oregon! This splendid residence boasts four bedrooms, four baths, and a spacious 4,284 sq. ft. floor plan, providing ample space for comfortable living. Built in 1997 on a generous 0.24-acre lot, it offers a perfect blend of modern convenience and classic charm. Inside, you’ll discover high ceilings, granite countertops in the kitchen with an island for added functionality, and abundant storage throughout, complemented by skylights that infuse the space with natural light. Upstairs, indulge in the versatility of a media and entertainment room equipped with surround sound speakers. Additionally, there’s a flexible space perfect for a workout room or crafts room. Step outside onto the expansive deck, ideal for gatherings and relaxation, while the attached garage offers convenience with an elevator lift to the main floor. The master en-suite on the main floor features a walk-in shower, soaking tub, and walk-in closet. There is separate laundry room (6×12) with sink and built-ins, complete with a barn door. Additional highlights include double-pane vinyl windows, laminate flooring, ceiling fans, and a new heat pump for year-round comfort, all backed by a 10-year warranty. Don’t miss the opportunity to call this exquisite property your new home!
Property Details and Features
Property Access
- Road Surface Type: Paved
Appliances & Equipment
- Appliances: ApplianceGarage,BuiltinOven,BuiltinRange,Cooktop,Dishwasher,Disposal,DownDraft,FreeStandingRefrigerator,GasAppliances,Granite,Island,PlumbedForIceMaker
Basement
- Basement: CrawlSpace
Bathrooms
- 4 total baths
- 4 full bathrooms
- 3 total main level baths
- 3 main level full baths
- 1 upper level total bath
- 1 upper level full bath
Bedrooms
- 4 total bedrooms
Building
- Architectural Style: Stories2,CustomStyle
- Building Area Calculated: 4284
- Building Area Description: TAX FULL
- Building Area Total: 4284
- Built in 1997
- Main Level Area Total: 2640
- Stories: 2
- Upper Level Area Total: 1644
Cooling
- Cooling Equipped
- Cooling: HeatPump
Disclosures
- Disclosures: Disclosure
Accessibility Features
- Accessibility Features: AccessibleElevatorInstalled,MainFloorBedroomBath,UtilityRoomOnMain,WalkinShower
- Handicap Accessible
Exterior Features
- Exterior Description: WoodSiding
- Exterior Features: Deck,Fenced,Yard
Foundation
- Foundation Details: ConcretePerimeter
Garage
- Attached Garage
- Garage Spaces: 2
- Garage Type: Attached
Heating
- Heating Available
- Heating: ForcedAir,HeatPump
Interior Features
- Features: GarageDoorOpener,Granite,HighCeilings,HighSpeedInternet,LaminateFlooring,Laundry,Skylight,SoakingTub,SoundSystem,TileFloor,VaultedCeiling,Wainscoting,WalltoWallCarpet,WasherDryer
Listing
- Contract Status Change Date: 2024-02-14
- Days On Market: 89
- Last Transaction Date: 2024-05-02 19:25:42
- List Price: $770,000
- Listing Contract Date: 2024-02-14
- Listing Id: 24343263
- Mls Status: Active
- Modification Timestamp: 2024-05-02 19:30:25
- On Market Date: 2024-02-14
- Previous List Price: $775,000
- Standard Status: Active
Location
- MLS Area Major: _239
- County Or Parish: Lane
Lot
- Features: Cul_de_sac,GentleSloping,Trees
- Size Acres: 0.24
- Size Range: SqFt10000to14999
- Size Square Feet: 10,454
- Size: 10,000 to 14,999 SqFt
Parking
- Features: Driveway,OnStreet
- 2 total parking spots
Possession
- Possession: CloseOfEscrow
Property
- Property Condition: Resale
- Property Sub Type: SingleFamilyResidence
- Property View
Roof
- Roof: Composition
Schools
- High School: Thurston
- Middle Or Junior School: Thurston
- Elementary School: Thurston
Sewer
- Sewer: PublicSewer
Taxes
- Annual Amount: $8,352
- Legal Description
- Tax Year: 2023
Utilities
- Fuel Description: Electricity,Gas
- Hot Water Description: Gas
- Internet Service Type: Cable
- Water Source: PublicWater
Windows
- Features: DoublePaneWindows,VinylFrames
This content last updated on May 14, 2024 18:44. Some properties which appear for sale on this web site may subsequently have sold or may no longer be available.









































