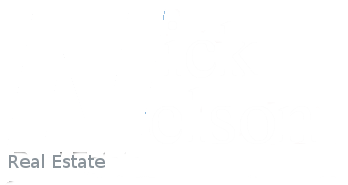Property Map
Street View
Listing courtesy of Holt Homes Realty, LLC.
Description
Sales office open Weds-Sun 11am-5pm! Welcome to your future home in the highly sought-after East Mountain Community! This 4-bedroom, 2.5-bathroom residence offers a perfect blend of style, functionality, and affordability. Step into a world of luxury as the family room seamlessly connects to the dining nook and kitchen, featuring stainless steel gourmet appliances that cater to your culinary aspirations.Entertain with ease in this spacious and inviting layout, where the high-quality quartz counters and tile backsplash add a touch of elegance to everyday living. Whether you’re hosting family gatherings or intimate dinners, this kitchen is designed to impress and enhance your lifestyle.The primary suite is a sanctuary within itself, boasting a walk-in closet and a well-appointed bathroom for your utmost comfort. Embrace the open floor plan that maximizes space and flow throughout the home, creating an atmosphere that is both practical and aesthetically pleasing.With unbeatable features and meticulous craftsmanship by Holt Homes, this residence ensures you’ve made a wise investment in your dream home. Revel in the assurance that you’re getting extraordinary quality at an affordable price. Make the smart choice and schedule a viewing today to experience firsthand the care and thoughtfulness put into every detail of this East Mountain gem! Photos of similar home. Finishes vary.
Property Details and Features
Property Access
- Road Surface Type: Paved
Appliances & Equipment
- Appliances: Cooktop,Dishwasher,Disposal,ENERGYSTARQualifiedAppliances,Island,Microwave,Pantry,PlumbedForIceMaker,Quartz,SolidSurfaceCountertop,StainlessSteelAppliance,Tile
Basement
- Basement: CrawlSpace
Bathrooms
- 3 total baths
- 2 full bathrooms
- 1 partial bath
- 0 total main level baths
- 1 main level partial bath
- 2 upper level total baths
- 2 upper level full baths
Bedrooms
- 4 total bedrooms
Building
- Architectural Style: Stories2,Traditional
- Building Area Calculated: 1670
- Building Area Description: Plans
- Building Area Total: 1670
- Built in 2024
- Main Level Area Total: 688
- New Construction CCB Type: Residential
- New Construction Early Release Earnest Money
- New Construction Permit Number: On File
- New Construction Property
- Stories: 2
- Upper Level Area Total: 982
Cooling
- Cooling Equipped
- Cooling: EnergyStarAirConditioning,HeatPump
Disclosures
- Disclosures: Disclosure
Exterior Features
- Exterior Description: CementSiding,LapSiding
- Exterior Features: CoveredPatio,Fenced,Patio,Sprinkler,Yard
Foundation
- Foundation Details: ConcretePerimeter,PillarPostPier
Garage
- Attached Garage
- Garage Spaces: 3
- Garage Type: Attached
Heating
- Heating Available
- Heating: ENERGYSTARQualifiedEquipment,HeatPump
Home Owner’s Association
- HOA Required
- Amenities: Management
- Remarks: CCR’s are governing documents for HOA. Email LA for a current copy and any questions.
- Fee: $27
- Fee Frequency: Monthly
Interior Features
- Features: GarageDoorOpener,HighCeilings,LaminateFlooring,LuxuryVinylTile,Quartz,WalltoWallCarpet
Listing
- Contract Status Change Date: 2024-03-22
- Cumulative Days On Market: 379
- Days On Market: 41
- Last Transaction Date: 2024-04-11 16:01:16
- List Price: $568,474
- Listing Contract Date: 2024-02-10
- Listing Id: 24347345
- Mls Status: Pending
- Modification Timestamp: 2024-04-11 16:01:16
- Off Market Date: 2024-03-22
- On Market Date: 2024-02-10
- Previous List Price: $565,769
- Purchase Contract Date: 2024-03-22
- Standard Status: Pending
Location
- MLS Area Major: _243
- Subdivision Name: EAST MOUNTAIN
- County Or Parish: Lane
Lot
- Features: Sloped,Trees
- Size Acres: 0.13
- Size Range: SqFt5000to6999
- Size Square Feet: 5,662
- Size: 5,000 to 6,999 SqFt
Parking
- 3 total parking spots
Possession
- Possession: CloseOfEscrow
Property
- Property Condition: UnderConstruction
- Property Sub Type: SingleFamilyResidence
- Property View
Roof
- Roof: Shingle
Schools
- High School: South Eugene
- Middle Or Junior School: Roosevelt
- Elementary School: Edison
Sewer
- Sewer: PublicSewer
Taxes
- Legal Description
Utilities
- Fuel Description: Electricity
- Hot Water Description: Electricity,ENERGYSTARQualifiedEquipment
- Water Source: PublicWater
Windows
- Features: DoublePaneWindows
This content last updated on May 15, 2024 20:46. Some properties which appear for sale on this web site may subsequently have sold or may no longer be available.
















































