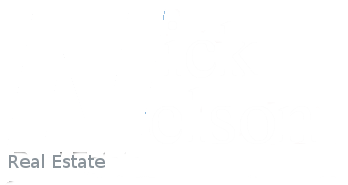Property Map
Street View
Listing courtesy of RE/MAX Integrity.
Description
Two Updated/Remodeled Homes! Welcome home to your private oasis. Arriving at this property, you’re greeted with a tree-lined driveway & beautiful gate. A complete custom renovation & remodel in 2019 cost over $1,000,000. Ideal for entertainers, hobbyists, & outdoor enthusiasts!Nearly 4 acres of private, fenced, beautifully maintained landscaping, pasture & gardens. Even cloudy Oregon days seem brighter in this home filled with natural light, skylights, windows & views of mature landscaping. Whether sunsets or horses grazing from the kitchen sink, beauty is all around.GORGEOUS chef’s kitchen with granite counters, gas range, double ovens, abundant cabinets, walk-in pantry & a cozy fireplace. The large family room with vaulted ceilings, custom wetbar, tile floors, large tall windows overlooks the lush backyard, patio, hot tub & water feature.The main home boasts a formal dining room, living room with vaulted ceiling & fireplace. The Primary Suite is expansive & serene with French doors to the backyard, luxurious bath with extra-large soaking tub, walk-in closet, walk-in shower. 3 bedrooms, office, 2.5 baths & a two-car garage complete the main house.A covered patio with hot tub connects to the Second Residence, The Cottage, features 2 bedrooms, 2 bathrooms, kitchen, living area & fireplace. Easy accessibility – no steps, tile floors, wide doorways, roll-in extra-large shower & bathroom. The Cottage has its own carport. Back-up generator for both homes included.Additional outbuildings: a 30X60ft heated & finished workshop, a 30X60ft pole barn with two oversized garage doors, three 12X12ft horse stalls with true grid behind pole barn, 12X24ft paddock with canopy, 50-foot round pen, dog run, fully fenced with hot wire top & bottom, 15X30ft hay shed. Whether your passion lies in family, friends, horses, gardening or simply the space to wander and find tranquility, you’ll discover it here!
Property Details and Features
Property Access
- Road Surface Type: Paved
Appliances & Equipment
- Appliances: BuiltinOven,Dishwasher,Disposal,DoubleOven,FreeStandingGasRange,FreeStandingRefrigerator,GasAppliances,Granite,Island,Microwave,Pantry,PlumbedForIceMaker,RangeHood,StainlessSteelAppliance
Basement
- Basement: CrawlSpace
Bathrooms
- 5 total baths
- 4 full bathrooms
- 1 partial bath
- 2 total baths (other structures)
- 4 total main level baths
- 4 main level full baths
- 1 main level partial bath
Bedrooms
- 5 total bedrooms
- 2 total bedrooms (other structures)
Building
- Architectural Style: Stories1,CustomStyle
- Building Area Calculated: 5234
- Building Area Description: RLID
- Building Area Total: 5234
- Built in 1956
- Main Level Area Total: 5234
- No. Structures: 3
- RV Description: RVParking,RVBoatStorage
- Stories: 1
Cooling
- Cooling Equipped
- Cooling: HeatPump
Disclosures
- Disclosures: Disclosure
Accessibility Features
- Accessibility Features: AccessibleDoors,AccessibleEntrance,AccessibleFullBath,AccessibleHallway,MainFloorBedroomBath,MinimalSteps,OneLevel,Parking,RollinShower,WalkinShower
- Handicap Accessible
Exterior Features
- Exterior Description: CementSiding
- Exterior Features: Barn,BuiltinHotTub,CoveredDeck,CrossFenced,DogRun,Fenced,Garden,GuestQuarters,Outbuilding,PrivateRoad,RaisedBeds,RVParking,RVBoatStorage,SecondResidence,SecurityLights,Sprinkler,WaterFeature,Workshop,Yard
Fireplaces
- Fireplace Features: Gas,WoodBurning
- Fireplace Included
- Fireplaces Total: 3
Foundation
- Foundation Details: ConcretePerimeter
Garage
- Attached Garage
- Garage Spaces: 6
- Garage Type: Attached,Carport,Detached
Water Features
- Waterfront Features: Creek
- Waterfront Property
Heating
- Heating Available
- Heating: HeatPump
Interior Features
- Features: CeilingFan,GarageDoorOpener,Granite,HighCeilings,JettedTub,Laundry,SeparateLivingQuartersApartmentAuxLivingUnit,TileFloor,VaultedCeiling,WalltoWallCarpet
Listing
- Contract Status Change Date: 2024-01-10
- Days On Market: 123
- Last Transaction Date: 2024-04-05 07:01:19
- List Price: $2,399,000
- Listing Contract Date: 2024-01-10
- Listing Id: 24499588
- Mls Status: Active
- Modification Timestamp: 2024-04-05 07:01:19
- On Market Date: 2024-01-10
- Standard Status: Active
Location
- MLS Area Major: _248
- County Or Parish: Lane
Lot
- Features: Cleared,Gated,Level,Private,Seasonal,Trees
- Size Acres: 3.92
- Size Range: Acres3to5
- Size Square Feet: 170,755
- Size: 3 to 4.99 Acres
Parking
- Features: Carport,RVAccessParking
- 6 total parking spots
Possession
- Possession: Negotiable
Property
- Property Condition: UpdatedRemodeled
- Property Sub Type: SingleFamilyResidence
- Property View
- Zoning: AG
Roof
- Roof: Composition
Schools
- High School: Junction City
- Middle Or Junior School: Oaklea
- Elementary School: Laurel
Security Features
- Features: SecurityGate,SecuritySystemOwned
Sewer
- Sewer: SepticTank
Taxes
- Annual Amount: $3,098
- Legal Description
- Tax Year: 2023
Unit One
- Area: 1200
- Baths: 2.0
- Bedrooms: 2
- Built in 2019
- Construction: CementSiding
- Dimensions: 30 X40
- Features: Bathroom,Closet,Kitchen,WoodFloors
- Roof: Composition
- Type: SecondResidence
Unit Two
- Area: 1800
- Construction: Aluminum,Pole
- Dimensions: 30 X 60
- Type: Barn
Unit Three
- Area: 1800
- Construction: CementSiding
- Dimensions: 30 X 60
- Roof: Composition
- Type: Workshop
Utilities
- Fuel Description: Electricity,Propane
- Hot Water Description: Electricity,Gas
- Water Source: Private,Well
Windows
- Features: DoublePaneWindows,VinylFrames
This content last updated on May 13, 2024 20:43. Some properties which appear for sale on this web site may subsequently have sold or may no longer be available.
















































