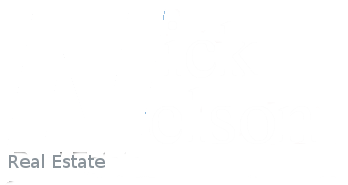Property Map
Street View
Listing courtesy of Triple Oaks Realty LLC.
Description
Welcome to this exceptional craftsman-style home nestled in a quiet and charming Ferry Street Bridge neighborhood. The open-concept living area features vaulted ceilings and natural light throughout. The heart of the home is within the spacious gourmet kitchen and main living. The generous kitchen comes equipped with top-of-the-line stainless steel appliances, granite countertops, custom cabinets, ample storage, wine and beverage coolers, and a large island that serves as a focal point for both cooking and entertaining. The adjacent dining area seamlessly flows from the kitchen, making it ideal for hosting gatherings and memorable dinners. This exquisite home features exceptional craftsmanship and design in every inch of its custom cabinetry. The majority of the stunning lighting throughout is designed by a local artist. The main level primary suite boasts a luxurious en-suite bathroom with a jetted tub, walk-in shower, double sinks, and large walk-in closet. The two bedrooms upstairs offer a separation of space with custom built-ins and a Murphy bed. Step outside into your tranquil, low-maintenance backyard with a beautiful water feature, and a built in fire pit, BBQ and cooktop. This property features ample parking including a 2.5-car-garage, RV parking, and additional parking along the extended fence line. Located within close proximity to schools, shops, and parks, this craftsman home offers the perfect balance of privacy and convenience. Schedule a tour today!
Property Details and Features
Listing
- Mls Status: Active
- Contract Status Change Date: 2024-02-29
- Days On Market: 58
- Last Transaction Date: 2024-04-05 16:25:06
- List Price: $869,000
- Listing Contract Date: 2024-02-29
- Listing Id: 24538848
- Modification Timestamp: 2024-04-27 02:49:54
- On Market Date: 2024-02-29
- Previous List Price: $895,000
- Standard Status: Active
Property Access
- Road Surface Type: Paved
Appliances & Equipment
- Appliances: BuiltinOven,BuiltinRange,BuiltinRefrigerator,ConvectionOven,Dishwasher,Disposal,GasAppliances,Granite,InstantHotWater,Island,Microwave,Pantry,RangeHood,StainlessSteelAppliance,Tile,WineCooler
Basement
- Basement: CrawlSpace
Bathrooms
- 3 total baths
- 2 full bathrooms
- 1 partial bath
- 1 total main level baths
- 1 main level full bath
- 1 main level partial bath
- 1 upper level total bath
- 1 upper level full bath
Bedrooms
- 3 total bedrooms
Building
- Architectural Style: Stories2,Craftsman
- Building Area Calculated: 3151
- Building Area Description: RLID
- Building Area Total: 3151
- Built in 2008
- Main Level Area Total: 2025
- RV Description: RVParking
- Stories: 2
- Upper Level Area Total: 1126
Cooling
- Cooling Equipped
- Cooling: CentralAir
Disclosures
- Disclosures: Disclosure
Accessibility Features
- Accessibility Features: GarageonMain,MainFloorBedroomBath
- Handicap Accessible
Exterior Features
- Exterior Description: LapSiding
- Exterior Features: BuiltinBarbecue,CoveredPatio,Fenced,FirePit,GasHookup,Patio,Sprinkler,WaterFeature
Fireplaces
- Fireplace Features: Gas,WoodBurning
- Fireplace Included
- Fireplaces Total: 2
Foundation
- Foundation Details: Slab
Garage
- Attached Garage
- Garage Spaces: 2
- Garage Type: Attached,Oversized
Heating
- Heating Available
- Heating: ForcedAir,HeatPump,WallFurnace
Interior Features
- Features: CeilingFan,CentralVacuum,Granite,HighCeilings,JettedTub,Laundry,SoundSystem,TileFloor,VaultedCeiling,VinylFloor,WalltoWallCarpet
Location
- MLS Area Major: _242
- County Or Parish: Lane
Lot
- Features: FlagLot,Level,Private,Trees
- Size Acres: 0.22
- Size Range: SqFt7000to9999
- Size Square Feet: 9,583
- Size: 7,000 to 9,999 SqFt
Parking
- Features: Driveway,OnStreet
- 2 total parking spots
Possession
- Possession: CloseOfEscrow
Property
- Property Condition: Resale
- Property Sub Type: SingleFamilyResidence
Roof
- Roof: Composition
Schools
- High School: Sheldon
- Middle Or Junior School: Cal Young
- Elementary School: Willagillespie
Security Features
- Features: Entry,SecurityLights,SecuritySystemLeased
Sewer
- Sewer: PublicSewer
Taxes
- Annual Amount: $10,097
- Legal Description
- Tax Year: 2023
Utilities
- Fuel Description: Gas
- Hot Water Description: Gas
- Water Source: PublicWater
Windows
- Features: DoublePaneWindows
This content last updated on April 27, 2024 17:47. Some properties which appear for sale on this web site may subsequently have sold or may no longer be available.













































