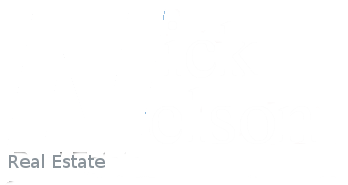Property Map
Street View
Listing courtesy of ICON Real Estate Group.
Description
Discover the epitome of modern living in this brand-new, single-level home. Revel in the luxury of a spacious primary bedroom with a private ensuite bathroom and generously sized secondary bedrooms. Bask in the year-round comfort provided by forced air heating and air conditioning. With meticulous craftsmanship and top-notch materials, this home exudes quality and style. Rest easy with the assurance of a builder’s warranty, offering peace of mind for years to come. Embrace the convenience of a thoughtfully designed layout and relish the beauty of a home that seamlessly blends contemporary aesthetics with functional comfort. Don’t miss the city park only a half block away at the end of the street. Please keep off recently seeded lawn.
Property Details and Features
Building
- Built in 2023
- Architectural Style: Stories1,Craftsman
- Building Area Calculated: 1388
- Building Area Description: Builder
- Building Area Total: 1388
- Main Level Area Total: 1388
- New Construction CCB Type: Residential
- New Construction Certificate Occupancy Obtained
- New Construction Occupancy Certification Date: 2023-11-13
- New Construction Permit Number: 811-22-002096-DWL
- New Construction Property
- Stories: 1
Property Access
- Road Surface Type: Paved
Appliances & Equipment
- Appliances: Dishwasher,Disposal,FreeStandingRange,Microwave,PlumbedForIceMaker,Quartz,StainlessSteelAppliance
Basement
- Basement: CrawlSpace
Bathrooms
- 2 total baths
- 2 full bathrooms
- 2 total main level baths
- 2 main level full baths
Bedrooms
- 3 total bedrooms
Cooling
- Cooling Equipped
- Cooling: CentralAir
Disclosures
- Disclosures: Disclosure
Accessibility Features
- Accessibility Features: OneLevel
- Handicap Accessible
Exterior Features
- Exterior Description: LapSiding
- Exterior Features: Fenced,Yard
Foundation
- Foundation Details: ConcretePerimeter
Garage
- Garage Spaces: 1
- Garage Type: Oversized
Heating
- Heating Available
- Heating: ForcedAir
Interior Features
- Features: CeilingFan,Quartz,TileFloor,VinylFloor,WalltoWallCarpet
Listing
- Contract Status Change Date: 2024-02-07
- Cumulative Days On Market: 68
- Days On Market: 68
- Last Transaction Date: 2024-02-08 07:55:14
- List Price: $415,000
- Listing Contract Date: 2023-12-01
- Listing Id: 23100639
- Mls Status: Pending
- Modification Timestamp: 2024-03-17 15:59:13
- Off Market Date: 2024-02-07
- On Market Date: 2023-12-01
- Purchase Contract Date: 2024-02-07
- Standard Status: Pending
Location
- MLS Area Major: _249
- County Or Parish: Lane
Lot
- Features: FlagLot,Level
- Size Acres: 0.14
- Size Range: SqFt5000to6999
- Size Square Feet: 6,098
- Size: 5,000 to 6,999 SqFt
Parking
- Features: Driveway
- 1 total parking spot
Possession
- Possession: CloseOfEscrow
Property
- Property Condition: NewConstruction
- Property Sub Type: SingleFamilyResidence
Roof
- Roof: Composition
Schools
- High School: Thurston
- Middle Or Junior School: Briggs
- Elementary School: Riverbend
Sewer
- Sewer: PublicSewer
Taxes
- Annual Amount: $410
- Legal Description
- Tax Year: 2023
Utilities
- Fuel Description: Electricity
- Hot Water Description: Electricity
- Internet Service Type: Cable,DSL
- Water Source: PublicWater
Windows
- Features: DoublePaneWindows,VinylFrames
This content last updated on May 15, 2024 19:45. Some properties which appear for sale on this web site may subsequently have sold or may no longer be available.





























