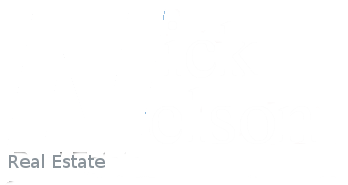Property Map
Street View
Listing courtesy of United Real Estate Properties.
Description
Exclusive Tri-Level home in highly desirable Thurston Hills, beautifully situated with incredible scenic views! Spacious 6 bdrm 4 1/2 bath, or potential for rental with separate access. Breathtaking views from all rooms make this updated home a must see. Upper floor includes a spacious owners suite with spa feature bathroom, vaulted ceilings, fans, walk-in closets, a private deck, gas fireplace, office and bonus space for potential gym/yoga. Upstairs also includes 3 bdrms with 2 full baths, all rooms come with an incredible view! All new interior paint and plank flooring throughout and includes custom blinds. The main floor host a spacious remodeled kitchen with all Stainless appliances, new dishwasher, pantry with built in shelving, hosts an oversized laundry room, living room with a gas fireplace and a great open room flow concept from kitchen to living room. The main floor also includes a powder room, formal dining, office or play room and a large deck for barbecuing and entertaining. All appliances are included. Lower level includes, bathroom, living room, 2 bdrms or 1 bdrm and large bonus/rec room, additional storage options and a private deck with separate access as needed. Back yard bonus room can be utilized as a man cave/she shed, media room, or playhouse; lots of options with this space. Large deck at main floor entry for entertaining or basking in the quiet beauty and solace of the mountain air. Large 2 car garage with shelving and additional carport for boat or car. Big back yard, fully fenced includes a pear tree, a cherry tree and a small natural spring with lots of potential for raised garden beds. 2 HVAC system for main/lower level and separate upper level system. Thurston offers an excellent school district and is close to colleges. Local shopping with small town feel in a desirable and quiet community, yet close to the city for a multitude of social activity. Easy to show!
Property Details and Features
Property Access
- Road Surface Type: Concrete,Paved
Appliances & Equipment
- Appliances: Dishwasher,Disposal,DoubleOven,FreeStandingGasRange,FreeStandingRefrigerator,GasAppliances,Island,Pantry,Quartz,StainlessSteelAppliance,WineCooler
Basement
- Basement: Finished
Bathrooms
- 5 total baths
- 4 full bathrooms
- 1 partial bath
- 1 total lower level bath
- 1 lower level full bath
- 0 total main level baths
- 1 main level partial bath
- 3 upper level total baths
- 3 upper level full baths
Bedrooms
- 6 total bedrooms
Building
- Architectural Style: TriLevel
- Building Area Calculated: 3203
- Building Area Description: Seller
- Building Area Total: 4623
- Built in 2004
- Lower Level Area Total: 1420
- Main Level Area Total: 1808
- Stories: 3
- Upper Level Area Total: 1395
Cooling
- Cooling Equipped
- Cooling: HeatPump
Disclosures
- Disclosures: Disclosure
Exterior Features
- Exterior Description: CementSiding
- Exterior Features: Deck,Fenced,SecurityLights,Yard
Fireplaces
- Fireplace Features: Electric,Gas
- Fireplace Included
- Fireplaces Total: 1
Foundation
- Foundation Details: ConcretePerimeter
Garage
- Attached Garage
- Garage Spaces: 2
- Garage Type: Attached
Heating
- Heating Available
- Heating: ForcedAir
Interior Features
- Features: CentralVacuum,GarageDoorOpener,HighCeilings,HighSpeedInternet,LaminateFlooring,Laundry,Quartz,SeparateLivingQuartersApartmentAuxLivingUnit,SoakingTub,VinylFloor,WasherDryer
Listing
- Contract Status Change Date: 2023-08-21
- Days On Market: 340
- Last Transaction Date: 2024-07-25 12:47:59
- List Price: $699,000
- Listing Contract Date: 2023-08-21
- Listing Id: 23356631
- Mls Status: Active
- Modification Timestamp: 2024-07-25 12:47:59
- On Market Date: 2023-08-21
- Previous List Price: $725,000
- Standard Status: Active
Location
- MLS Area Major: _239
- County Or Parish: Lane
Lot
- Features: Sloped
- Size Acres: 0.14
- Size Range: SqFt5000to6999
- Size Square Feet: 6,098
- Size: 5,000 to 6,999 SqFt
Parking
- Features: Carport,Driveway
- 2 total parking spots
Property
- Property Condition: Resale
- Property Sub Type: SingleFamilyResidence
- Property View
Roof
- Roof: Composition
Schools
- High School: Thurston
- Middle Or Junior School: Thurston
- Elementary School: Thurston
Security Features
- Features: None
Sewer
- Sewer: PublicSewer
Taxes
- Annual Amount: $9,025
- Legal Description
- Tax Year: 2023
Utilities
- Fuel Description: Electricity,Gas
- Internet Service Type: Cable
- Water Source: PublicWater
Windows
- Features: DoublePaneWindows,VinylFrames
This content last updated on July 26, 2024 20:50. Some properties which appear for sale on this web site may subsequently have sold or may no longer be available.
















































