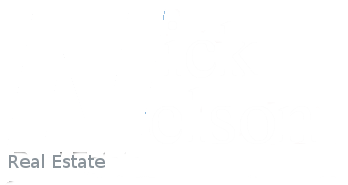Property Map
Street View
Listing courtesy of Hybrid Real Estate.
Description
Lane county has this home recorded with an effective built date of 2005. Radiant heated slab foundation with heavy timber framing, this home exudes quality craftsmanship. Renovated to the studs in 2014, every aspect has been thoughtfully reconsidered. Vaulted ceilings and strategically placed skylights flood the space with natural light, accentuating the open floor plan designed for seamless entertainment. Upstairs, a spacious bonus room awaits along with a loft office space and a luxurious primary suite featuring a new walk-in shower, double sinks, and walk-in closet. Downstairs offers 3 bedrooms one and a half bathrooms, plus laundry. Move-in ready and impeccably maintained, this home promises a hassle-free transition. Practicality meets elegance with a wrap-around driveway, RV parking, and a spacious two-car garage conveniently accessible without steps. Outside, the fenced backyard beckons with its powered work-shed, covered patio, and dedicated garden area, offering a private retreat for outdoor enthusiasts. Seize the chance to make this exquisite property yours and embark on a new chapter.
Property Details and Features
Property Access
- Road Surface Type: Paved
Appliances & Equipment
- Appliances: Dishwasher,Disposal,ENERGYSTARQualifiedAppliances,FreeStandingRange,FreeStandingRefrigerator,Granite,Pantry,PlumbedForIceMaker,StainlessSteelAppliance,Tile
Basement
- Basement: None
Bathrooms
- 3 total baths
- 2 full bathrooms
- 1 partial bath
- 1 total main level baths
- 1 main level full bath
- 1 main level partial bath
- 1 upper level total bath
- 1 upper level full bath
Bedrooms
- 4 total bedrooms
Building
- Architectural Style: Stories2,Craftsman
- Building Area Calculated: 2815
- Building Area Description: RLID
- Building Area Total: 2815
- Built in 1963
- Main Level Area Total: 1680
- RV Description: RVParking,RVBoatStorage
- Stories: 2
- Upper Level Area Total: 1135
Cooling
- Cooling Equipped
- Cooling: EnergyStarAirConditioning
Disclosures
- Disclosures: Disclosure
Accessibility Features
- Accessibility Features: AccessibleEntrance,GarageonMain,MainFloorBedroomBath,OneLevel
- Handicap Accessible
Exterior Features
- Exterior Description: CementSiding
- Exterior Features: CoveredPatio,Fenced,Garden,RVParking,RVBoatStorage,SecurityLights,ToolShed,XeriscapeLandscaping,Yard
Foundation
- Foundation Details: Slab
Garage
- Attached Garage
- Garage Spaces: 2
- Garage Type: Attached,ExtraDeep,Oversized
Heating
- Heating Available
- Heating: Ductless,MiniSplit,Radiant
Interior Features
- Features: Granite,HeatedTileFloor,HighCeilings,Laundry,SoakingTub,WasherDryer
Listing
- Contract Status Change Date: 2023-12-26
- Days On Market: 140
- Last Transaction Date: 2024-05-06 14:49:00
- List Price: $639,000
- Listing Contract Date: 2023-12-26
- Listing Id: 23414256
- Mls Status: Active
- Modification Timestamp: 2024-05-06 14:49:00
- On Market Date: 2023-12-26
- Previous List Price: $655,000
- Standard Status: Active
Location
- MLS Area Major: _248
- County Or Parish: Lane
Lot
- Features: Level
- Size Acres: 0.23
- Size Range: SqFt10000to14999
- Size Square Feet: 10,018
- Size: 10,000 to 14,999 SqFt
Parking
- Features: RVAccessParking
- 2 total parking spots
Property
- Property Condition: UpdatedRemodeled
- Property Sub Type: SingleFamilyResidence
Schools
- High School: North Eugene
- Middle Or Junior School: Madison
- Elementary School: Awbrey Park
Sewer
- Sewer: PublicSewer
Taxes
- Annual Amount: $5,767
- Legal Description
- Tax Year: 2023
Utilities
- Fuel Description: Electricity
- Hot Water Description: Electricity,ENERGYSTARQualifiedEquipment
- Water Source: PublicWater
Windows
- Features: DoublePaneWindows,VinylFrames
This content last updated on May 15, 2024 20:46. Some properties which appear for sale on this web site may subsequently have sold or may no longer be available.



































