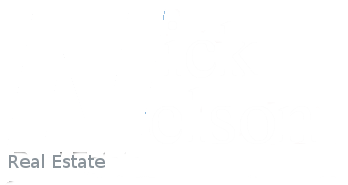Property Map
Street View
Listing courtesy of Berkshire Hathaway HomeServices Real Estate Professionals.
Description
This home is a rare architectural jewel designed by architect Otto Poticha. Set in the southeast hills overlooking Eugene just minutes from Laurelwood golf course and popular South Eugene schools. Surrounded by lush greenery, you can view the beauty through floor to ceiling windows including a wonderful view of the mountain. You can’t help loving the wooden beams and interior siding throughout the house. Stainless steel appliances & beautiful stone counter tops invite you into the kitchen with built in oven & microwave, cook top, large walk-in pantry. There is an awesome primary suite with a large walk-in closet and bath. The laundry room has an exterior entrance which will also take you to the master suite. Or consider one of the other bedrooms/office spaces that have wonderful built-ins. Come see all that this special home has to offer.
Property Details and Features
Location
- County Or Parish: Lane
- MLS Area Major: _243
Property Access
- Road Surface Type: Paved
Appliances & Equipment
- Appliances: BuiltinOven,Cooktop,Dishwasher,FreeStandingRefrigerator,Microwave,Pantry,Quartz,RangeHood,StainlessSteelAppliance
Bathrooms
- 2 total baths
- 2 full bathrooms
- 1 total lower level bath
- 1 lower level full bath
- 1 total main level bath
- 1 main level full bath
Bedrooms
- 4 total bedrooms
Building
- Architectural Style: CustomStyle
- Building Area Calculated: 1200
- Building Area Description: approx
- Building Area Total: 2400
- Built in 1966
- Lower Level Area Total: 1200
- Main Level Area Total: 1000
- Stories: 2
- Upper Level Area Total: 200
Cooling
- Cooling Equipped
- Cooling: HeatPump
Disclosures
- Disclosures: Disclosure
Exterior Features
- Exterior Description: WoodSiding
- Exterior Features: Deck
Fireplaces
- Fireplace Features: WoodBurning
- Fireplace Included
- Fireplaces Total: 1
Garage
- Attached Garage
- Garage Spaces: 2
- Garage Type: Attached,Carport
Heating
- Heating Available
- Heating: Baseboard,Ductless,Zoned
Interior Features
- Features: BambooFloor,CeilingFan,HighCeilings,Laundry,Quartz
Listing
- Contract Status Change Date: 2024-03-16
- Cumulative Days On Market: 196
- Days On Market: 196
- Last Transaction Date: 2024-03-17 18:49:16
- List Price: $680,000
- Listing Contract Date: 2023-09-02
- Listing Id: 23466971
- Mls Status: Pending
- Modification Timestamp: 2024-03-17 18:54:57
- Off Market Date: 2024-03-16
- On Market Date: 2023-09-02
- Previous List Price: $739,000
- Purchase Contract Date: 2024-03-16
- Standard Status: Pending
Lot
- Features: Sloped,Trees
- Size Acres: 0.38
- Size Range: SqFt15000to19999
- Size Square Feet: 16,552
- Size: 15,000 to 19,999 SqFt
Parking
- Features: Carport,Driveway
- 2 total parking spots
Property
- Property Condition: UpdatedRemodeled
- Property Sub Type: SingleFamilyResidence
- Property View
- Zoning: R1
Roof
- Roof: Flat
Schools
- High School: South Eugene
- Middle Or Junior School: Roosevelt
- Elementary School: Edison
Sewer
- Sewer: PublicSewer
Taxes
- Annual Amount: $7,653
- Legal Description
- Tax Year: 2023
Utilities
- Fuel Description: Electricity,WoodBurning
- Hot Water Description: Electricity
- Water Source: PublicWater
This content last updated on April 27, 2024 20:47. Some properties which appear for sale on this web site may subsequently have sold or may no longer be available.
































