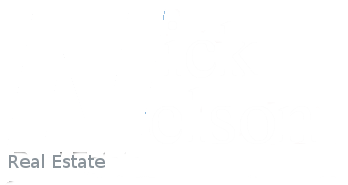Property Map
Street View
Listing courtesy of RE/MAX Integrity.
Description
OPEN HOUSE SUNDAY, APRIL 14th 1-4PM Exquisite custom-built residence in a prime location, just moments away from bike paths, parks, the river, and Autzen Stadium. This meticulously maintained home boasts an inviting open floor plan with 18-foot vaulted ceilings and a stunning floor-to-ceiling stone fireplace in the living room, creating a cozy ambiance. The Chef’s Kitchen is a culinary delight, featuring a spacious granite island with a sink and breakfast bar, granite countertops, Wolf stainless steel gas appliances, and double ovens, perfect for entertaining guests. A versatile space, whether used as a family room, den, or office, is enhanced by French doors for added privacy.Beautiful Brazilian teakwood floors flow seamlessly throughout the home, adding warmth and elegance to the space. The luxurious Primary Suite on the main level offers French doors leading to the backyard oasis, where you can unwind and relax. The attached Primary Bath is a sanctuary with a large soaking tub, walk-in shower, walk-in closet, and a generously sized vanity with dual sinks and abundant natural light.For added convenience, there’s separate parking and entry, ideal for a potential in-home office or guest quarters. Don’t miss the opportunity to make this stunning property your new home!
Property Details and Features
Property Access
- Road Surface Type: Paved
Appliances & Equipment
- Appliances: ApplianceGarage,BuiltinRefrigerator,Dishwasher,Disposal,DoubleOven,GasAppliances,Granite,Island,Microwave,Pantry,RangeHood
Basement
- Basement: CrawlSpace
Bathrooms
- 3 total baths
- 2 full bathrooms
- 1 partial bath
- 1 total main level baths
- 1 main level full bath
- 1 main level partial bath
- 1 upper level total bath
- 1 upper level full bath
Bedrooms
- 4 total bedrooms
Building
- Architectural Style: Stories2,Craftsman
- Building Area Calculated: 2856
- Building Area Description: RLID
- Building Area Total: 2856
- Built in 2006
- Main Level Area Total: 1939
- Stories: 2
- Upper Level Area Total: 917
Cooling
- Cooling Equipped
- Cooling: CentralAir
Disclosures
- Disclosures: Disclosure
Accessibility Features
- Accessibility Features: GarageonMain,MainFloorBedroomBath
- Handicap Accessible
Exterior Features
- Exterior Description: CementSiding
- Exterior Features: CoveredPatio,Fenced,GasHookup,Porch,Sprinkler,ToolShed,Yard
Fireplaces
- Fireplace Features: Gas
- Fireplace Included
- Fireplaces Total: 1
Foundation
- Foundation Details: ConcretePerimeter
Garage
- Attached Garage
- Garage Spaces: 2
- Garage Type: Attached
Heating
- Heating Available
- Heating: ForcedAir
Interior Features
- Features: CentralVacuum,GarageDoorOpener,Granite,HardwoodFloors,HighCeilings,VaultedCeiling,WalltoWallCarpet
Listing
- Contract Status Change Date: 2024-04-15
- Cumulative Days On Market: 19
- Days On Market: 19
- Last Transaction Date: 2024-04-16 07:21:30
- List Price: $775,000
- Listing Contract Date: 2024-03-27
- Listing Id: 24106333
- Mls Status: Pending
- Modification Timestamp: 2024-04-16 07:21:30
- Off Market Date: 2024-04-15
- On Market Date: 2024-03-27
- Purchase Contract Date: 2024-04-15
- Standard Status: Pending
Location
- MLS Area Major: _249
- County Or Parish: Lane
Lot
- Features: Cul_de_sac,Level
- Size Acres: 0.15
- Size Range: SqFt5000to6999
- Size Square Feet: 6,534
- Size: 5,000 to 6,999 SqFt
Parking
- Features: Driveway
- 2 total parking spots
Possession
- Possession: CloseOfEscrow
Property
- Property Condition: Resale
- Property Sub Type: SingleFamilyResidence
- Property View
- Zoning: R1
Roof
- Roof: Composition
Schools
- High School: Springfield
- Middle Or Junior School: Hamlin
- Elementary School: Centennial
Security Features
- Features: SecuritySystemOwned
Sewer
- Sewer: PublicSewer
Taxes
- Annual Amount: $6,764
- Legal Description
- Tax Year: 2023
Utilities
- Fuel Description: Electricity,Gas
- Hot Water Description: Gas
- Internet Service Type: Cable,DSL
- Water Source: PublicWater
Windows
- Features: DoublePaneWindows,VinylFrames
This content last updated on May 13, 2024 17:43. Some properties which appear for sale on this web site may subsequently have sold or may no longer be available.






































