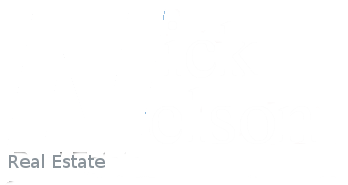Property Map
Street View
Listing courtesy of Save Big Realty.
Description
Looking for a close-in country property? This 3 bedroom/2 bath home in the beautiful Camp Creek area might be just what you’re looking for. Interior features include an open concept kitchen with white Shaker cabinets, leathered granite, a huge island, Samsung appliances, sunken living room with pellet stove. Primary has attached bathroom, two large walk-in closets, a walkout to deck/hot tub. Plenty of room in the interior laundry/office space. An oversized two car garage with lots of storage. Exterior features include an RV garage (30×40), garden shed/chicken coop, fully fenced backyard, hot tub, TimberTech decking, new exterior 50 year roof and paint. Community well, quiet surroundings, amazing views and close to city limits makes this nearly 1 acre property a unique find.
Property Details and Features
Property Access
- Road Surface Type: Paved
Appliances & Equipment
- Appliances: Dishwasher,Island,Microwave
Basement
- Basement: CrawlSpace
Bathrooms
- 2 total baths
- 2 full bathrooms
- 2 total main level baths
- 2 main level full baths
Bedrooms
- 3 total bedrooms
Building
- Architectural Style: Contemporary
- Building Area Calculated: 1936
- Building Area Description: Assessor
- Building Area Total: 1936
- Built in 1975
- Main Level Area Total: 1936
- RV Description: RVParking
- Stories: 1
Cooling
- Cooling Equipped
- Cooling: HeatPump
Disclosures
- Disclosures: Disclosure
Exterior Features
- Exterior Description: WoodSiding
- Exterior Features: Deck,Fenced,Garden,RVParking,RVBoatStorage,Yard
Fireplaces
- Fireplace Features: PelletStove
- Fireplace Included
- Fireplaces Total: 1
Foundation
- Foundation Details: ConcretePerimeter
Garage
- Attached Garage
- Garage Spaces: 4
- Garage Type: Attached,Detached
Heating
- Heating Available
- Heating: ForcedAir
Interior Features
- Features: WoodFloors
Listing
- Contract Status Change Date: 2024-02-20
- Days On Market: 85
- Last Transaction Date: 2024-02-27 20:30:42
- List Price: $915,000
- Listing Contract Date: 2024-02-20
- Listing Id: 24125613
- Mls Status: Active
- Modification Timestamp: 2024-05-15 02:57:08
- On Market Date: 2024-02-20
- Standard Status: Active
Location
- MLS Area Major: _250
- County Or Parish: Lane
Lot
- Features: Level
- Size Acres: 0.85
- Size Range: SqFt20000toAcres1
- Size Square Feet: 37,026
- Size: 20,000 SqFt to .99 Acres
Parking
- Features: Driveway,RVAccessParking
- 4 total parking spots
Possession
- Possession: CloseOfEscrow
Property
- Property Condition: Resale
- Property Sub Type: SingleFamilyResidence
- Property View
- Zoning: R2
Roof
- Roof: Composition
Schools
- High School: Thurston
- Middle Or Junior School: Thurston
- Elementary School: Yolanda
Sewer
- Sewer: SepticTank
Taxes
- Annual Amount: $3,854
- Legal Description
- Tax Year: 2023
Utilities
- Fuel Description: Electricity
- Hot Water Description: Electricity
- Water Source: SharedWell
Windows
- Features: DoublePaneWindows,VinylFrames
This content last updated on May 15, 2024 20:46. Some properties which appear for sale on this web site may subsequently have sold or may no longer be available.














