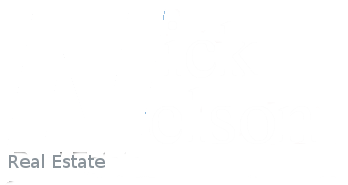Property Map
Street View
Listing courtesy of Hybrid Real Estate.
Description
Welcome to your cozy 2 bed, 2 bath townhouse retreat in the heart of Eugene’s South Hills! This well-maintained single-level townhouse offers comfort, and is conveniently located, providing you easy access to stores and restaurants, as well as nearby hiking and running trails. Its close proximity to Spencer Butte and the Ridgeline Trail is perfect for outdoor enthusiasts seeking adventure and recreation.Features include a new roof, gas water heater, garbage disposal and dishwasher, all just under a year old. The energy-efficient ductless heat pump system with 3 heads is less than two years old. The home also features a completely remodeled primary bath, new carpet in the bedrooms and hallway, and new vinyl flooring in the second bathroom. QuietRock soundproofing drywall surrounds the primary bedroom for added peace. Finding parking is effortless with a spacious attached 2-car garage featuring plenty of built-in storage. Plus, guests will appreciate the added convenience of nearby parking just steps from the front door.The Edgewood community borders Brae Burn Creek and its expansive walking trails. The community offers a large, beautiful clubhouse for gatherings or events, as well as a pool. All grounds maintenance included in HOA. Schedule your private tour of this amazing townhouse today! **Seller will pre pay HOA dues up to $7,200 for one year with acceptable offer**
Property Details and Features
Property Access
- Road Surface Type: Concrete,Paved
Appliances & Equipment
- Appliances: BuiltinOven,BuiltinRange,Dishwasher,Disposal,FreeStandingRange,FreeStandingRefrigerator
Basement
- Basement: CrawlSpace
Bathrooms
- 2 total baths
- 2 full bathrooms
- 2 total main level baths
- 2 main level full baths
Bedrooms
- 2 total bedrooms
Building
- Architectural Style: Stories1,Townhouse
- Building Area Calculated: 1090
- Building Area Description: rlid
- Building Area Total: 1090
- Built in 1973
- Main Level Area Total: 1090
- Stories: 1
Cooling
- Cooling Equipped
- Cooling: WallUnit
Disclosures
- Disclosures: Disclosure
Accessibility Features
- Accessibility Features: GroundLevel,MainFloorBedroomBath,MinimalSteps,UtilityRoomOnMain
- Handicap Accessible
Exterior Features
- Exterior Description: T111Siding
- Exterior Features: Patio
Fireplaces
- Fireplace Features: Gas
- Fireplace Included
- Fireplaces Total: 1
Foundation
- Foundation Details: ConcretePerimeter
Garage
- Attached Garage
- Garage Spaces: 2
- Garage Type: Attached
Heating
- Heating Available
- Heating: Baseboard,Ceiling
Home Owner’s Association
- HOA Required
- Amenities: Commons,ExteriorMaintenance,MaintenanceGrounds,MeetingRoom,PartyRoom,Pool
- Remarks: This is a special planned community close to schools, shopping, hiking and more. Edgewood Townhomes have a wonderful association: The exterior of all building and all of the common grounds are exclusively managed by the Association.
- Fee: $600
- Fee Frequency: Monthly
Interior Features
- Features: GarageDoorOpener,VinylFloor,Wainscoting,WalltoWallCarpet,WasherDryer
Listing
- Contract Status Change Date: 2024-04-19
- Days On Market: 23
- Last Transaction Date: 2024-05-03 14:07:32
- List Price: $359,000
- Listing Contract Date: 2024-04-19
- Listing Id: 24201850
- Mls Status: Active
- Modification Timestamp: 2024-05-03 14:07:32
- On Market Date: 2024-04-19
- Previous List Price: $360,000
- Standard Status: Active
Location
- MLS Area Major: _244
- County Or Parish: Lane
Lot
- Features: Commons,Level,Trees
- Size Acres: 0.04
- Size Range: SqFt0Kto2999
- Size Square Feet: 1,742
- Size: 0K to 2,999 SqFt
Parking
- Features: OffStreet
- 2 total parking spots
Possession
- Possession: CloseOfEscrow
Property
- Property Condition: Resale
- Property Sub Type: PlannedCommunity
- Zoning: R1
Roof
- Roof: Composition
Schools
- High School: South Eugene
- Middle Or Junior School: Spencer Butte
- Elementary School: Edgewood
Sewer
- Sewer: PublicSewer
Taxes
- Annual Amount: $3,489
- Legal Description
- Tax Year: 2023
Utilities
- Fuel Description: Electricity
- Hot Water Description: Gas
- Internet Service Type: Cable
- Water Source: PublicWater
Windows
- Features: DoublePaneWindows
This content last updated on May 13, 2024 20:43. Some properties which appear for sale on this web site may subsequently have sold or may no longer be available.






























