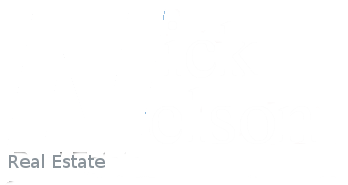Property Map
Street View
Listing courtesy of Century 21 Valley Real Estate.
Description
NEW PRICE! Welcome to your dream home in the heart of Oregon’s sought-after Thurston area! This Flag Lot residence boasts an array of hard-to-find amenities. While this home holds a Main St address, it is nestled behind another home providing shielding from the road. As you approach, you’ll be greeted by the timeless charm of stone decor finishes, setting the tone for a warm and inviting atmosphere throughout. The open layout seamlessly connects the spacious living room to the well-appointed kitchen. This home offers the convenience of a primary bedroom on the main level, complete with a ceiling fan and luxurious walk-in closet for ample storage. Prepare to indulge in relaxation in the primary bath, featuring a full-size walk-in shower and a modern anti-fog LED Mirror, ensuring utmost comfort and convenience. Upstairs, discover a versatile bonus loft, ideal for use as a home office, play area, or additional living space. With two and a half bathrooms in total, each equipped with exhaust fans and heaters, your comfort is prioritized down to the smallest detail. The laundry room also benefits from an exhaust fan for enhanced ventilation. Outside, enjoy the security of a fully fenced backyard. Additionally, take advantage of the RV parking out front and revel in the convenience of a RainBird irrigation system, simplifying yard maintenance and supporting lush greenery year-round. Located near town and recreational amenities, this home offers the perfect blend of convenience and comfort.
Property Details and Features
Property Access
- Road Surface Type: Concrete,Paved
Appliances & Equipment
- Appliances: Dishwasher,Disposal,FreeStandingRange,Microwave,RangeHood,SolidSurfaceCountertop
Basement
- Basement: CrawlSpace
Bathrooms
- 3 total baths
- 2 full bathrooms
- 1 partial bath
- 1 total main level baths
- 1 main level full bath
- 1 main level partial bath
- 1 upper level total bath
- 1 upper level full bath
Bedrooms
- 3 total bedrooms
Building
- Architectural Style: Stories2,Craftsman
- Building Area Calculated: 1450
- Building Area Description: RLID
- Building Area Total: 1450
- Built in 2021
- Main Level Area Total: 970
- RV Description: RVParking
- Stories: 2
- Upper Level Area Total: 480
Cooling
- Cooling Equipped
- Cooling: HeatPump
Disclosures
- Disclosures: Disclosure
Accessibility Features
- Accessibility Features: BuiltinLighting,GarageonMain,Parking,UtilityRoomOnMain,WalkinShower
- Handicap Accessible
Exterior Features
- Exterior Description: CementSiding
- Exterior Features: Fenced,Porch,RVParking,Sprinkler,Yard
Foundation
- Foundation Details: StemWall
Garage
- Attached Garage
- Garage Spaces: 2
- Garage Type: Attached
Heating
- Heating Available
- Heating: ForcedAir,HeatPump
Interior Features
- Features: CeilingFan,GarageDoorOpener,LaminateFlooring,WalltoWallCarpet
Listing
- Contract Status Change Date: 2024-03-01
- Days On Market: 55
- Last Transaction Date: 2024-04-15 09:16:18
- List Price: $447,000
- Listing Contract Date: 2024-03-01
- Listing Id: 24324486
- Mls Status: Active
- Modification Timestamp: 2024-04-18 15:46:36
- On Market Date: 2024-03-01
- Previous List Price: $455,000
- Standard Status: Active
Location
- MLS Area Major: _239
- County Or Parish: Lane
Lot
- Features: FlagLot,Level
- Size Acres: 0.2
- Size Range: SqFt7000to9999
- Size Square Feet: 8,712
- Size: 7,000 to 9,999 SqFt
Parking
- Features: Driveway,RVAccessParking
- 2 total parking spots
Possession
- Possession: CloseOfEscrow
Property
- Property Condition: Resale
- Property Sub Type: SingleFamilyResidence
- Property View
- Zoning: LD
Roof
- Roof: Composition
Schools
- High School: Thurston
- Middle Or Junior School: Thurston
- Elementary School: Ridgeview
Security Features
- Features: SecuritySystemOwned
Sewer
- Sewer: PublicSewer
Taxes
- Annual Amount: $4,800
- Legal Description
- Tax Year: 2023
Utilities
- Fuel Description: Electricity
- Hot Water Description: Electricity,ENERGYSTARQualifiedEquipment
- Internet Service Type: Cable,FiberOptics
- Water Source: PublicWater
Windows
- Features: DoublePaneWindows,VinylFrames
This content last updated on April 26, 2024 20:48. Some properties which appear for sale on this web site may subsequently have sold or may no longer be available.

































