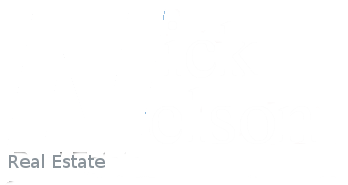Property Map
Street View
Listing courtesy of Redfin.
Description
**IT’S BACK AND BETTER THAN EVER!**Opportunity knocks again with this stunning 6-bedroom, 4-bathroom home featuring a gated entry, offering a secluded retreat feel while being conveniently modern. Pride of ownership shines throughout, with meticulous attention to detail.The main level showcases new luxury vinyl plank floors, complemented by fresh carpeting upstairs and downstairs. The gourmet kitchen boasts quartz countertops, stainless steel gas appliances, and freshly painted cabinetry, complete with a charming eating nook for enjoying picturesque views.Fresh interior paint enhances the inviting atmosphere. The lower level includes a full bathroom and a private outside door, ideal for multi-generational living or a home office setup. The spacious primary bedroom features a private balcony.Additional highlights include a 10-year-old roof, gutter guards, and Hardiplank siding for low maintenance. The expansive lot offers a 1900 square foot drive-thru workshop, a convenient toolshed, and in-ground sprinklers. Relax in the gazebo with a built-in hot tub amidst apple and pear trees, strawberries, and blueberries.Enjoy ample parking on the paved road, overlooking lush greenery. A wrap-around porch invites you to savor the serene forest and park setting.With a recent appraised value of $923k, this home offers instant equity at its list price. Don’t miss out—this property truly has it all!
Property Details and Features
Property Access
- Road Surface Type: Concrete,Paved
Appliances & Equipment
- Appliances: ButlersPantry,Dishwasher,FreeStandingGasRange,FreeStandingRange,FreeStandingRefrigerator,GasAppliances,Island,Microwave,Pantry,PlumbedForIceMaker,Quartz,StainlessSteelAppliance
Basement
- Basement: CrawlSpace
Bathrooms
- 4 total baths
- 4 full bathrooms
- 1 total lower level bath
- 1 lower level full bath
- 1 total main level bath
- 1 main level full bath
- 2 upper level total baths
- 2 upper level full baths
Bedrooms
- 6 total bedrooms
Building
- Architectural Style: Contemporary,TriLevel
- Building Area Calculated: 2273
- Building Area Description: RLID
- Building Area Total: 3118
- Built in 1993
- Lower Level Area Total: 845
- Main Level Area Total: 1152
- Stories: 3
- Upper Level Area Total: 1121
Cooling
- Cooling Equipped
- Cooling: CentralAir,HeatPump
Disclosures
- Disclosures: Disclosure
Exterior Features
- Exterior Description: CementSiding,Other
- Exterior Features: BuiltinHotTub,CoveredDeck,Deck,Fenced,FirePit,Garden,GuestQuarters,Outbuilding,Patio,Porch,PrivateRoad,RVHookup,RVParking,SecondGarage,ToolShed,Workshop,Yard
Fireplaces
- Fireplace Features: WoodBurning
- Fireplace Included
- Fireplaces Total: 1
Foundation
- Foundation Details: ConcretePerimeter
Garage
- Attached Garage
- Garage Spaces: 2
- Garage Type: Attached,Detached,Oversized
- Level: Main
- Sqft: 1,900
Heating
- Heating Available
- Heating: ForcedAir
Interior Features
- Features: HardwoodFloors,HighCeilings,HighSpeedInternet,LuxuryVinylPlank,Quartz,SeparateLivingQuartersApartmentAuxLivingUnit,Sprinkler,TileFloor,VaultedCeiling,WasherDryer,WaterSoftener,WoodFloors
Listing
- Contract Status Change Date: 2024-05-10
- Days On Market: 75
- Last Transaction Date: 2024-07-24 17:41:40
- List Price: $849,900
- Listing Contract Date: 2024-05-10
- Listing Id: 24386258
- Mls Status: Active
- Modification Timestamp: 2024-07-24 17:41:40
- On Market Date: 2024-05-10
- Previous List Price: $850,000
- Standard Status: Active
Location
- MLS Area Major: _239
- County Or Parish: Lane
Lot
- Features: Gated,Level,Private,Trees
- Size Acres: 1.53
- Size Range: Acres1to3
- Size Square Feet: 66,646
- Size: 1 to 2.99 Acres
Parking
- Features: Driveway,RVAccessParking
- 2 total parking spots
Possession
- Possession: CloseOfEscrow
Property
- Property Condition: Resale
- Property Sub Type: SingleFamilyResidence
- Property View
- Zoning: R-1
Roof
- Roof: Composition
Schools
- High School: Thurston
- Middle Or Junior School: Thurston
- Elementary School: Thurston
Security Features
- Features: Entry,SecurityGate
Sewer
- Sewer: PublicSewer
Taxes
- Annual Amount: $10,131
- Legal Description
- Tax Year: 2023
Unit One
- Area: 1900
- Built in 1993
- Construction: CementSiding
- Features: Volts220,ElectricityConnected,Plumbed,RVHookup,RVParking,Storage,Workshop
- Roof: Composition
- Type: Workshop
Utilities
- Fuel Description: Electricity,Gas
- Hot Water Description: Electricity
- Internet Service Type: Cable,FiberOptics
- Water Source: PublicWater
Windows
- Features: DoublePaneWindows,VinylFrames
This content last updated on July 26, 2024 20:50. Some properties which appear for sale on this web site may subsequently have sold or may no longer be available.
















































