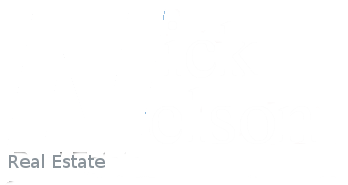Property Map
Street View
Listing courtesy of Hybrid Real Estate.
Description
Discover the perfect blend of comfort and style in this light and bright 2-bedroom, 1.5-bathroom condo nestled in the charming Colony Oaks community. The home boasts a fantastic layout with a seamlessly flowing living room and kitchen on the main level, creating an inviting space for both relaxation and entertaining. Step into a modern haven with stainless steel appliances that were thoughtfully upgraded in 2018, enhancing the kitchen’s functionality and aesthetic appeal. The entire interior has been freshly painted, creating a crisp and clean atmosphere that welcomes you home. Enjoy the ambiance of a cozy gas fireplace, adding warmth to the living space, while updated LED lights throughout provide a touch of contemporary elegance. Upstairs, find the two bedrooms offering a private retreat, ensuring a restful night’s sleep. Furnace and heat pump replaced in 2021 and regularly serviced, guaranteeing year-round comfort. The spacious 2-car garage goes beyond convenience, featuring additional storage space and a workshop area, catering to all your storage and hobby needs. SELLER CREDIT for the first year of HOA with an acceptable offer! Contact your favorite REALTOR® today for a private showing!
Property Details and Features
Property Access
- Road Surface Type: Paved
Appliances & Equipment
- Appliances: Disposal,DoubleOven,FreeStandingRange,FreeStandingRefrigerator,Microwave,PlumbedForIceMaker,StainlessSteelAppliance
Bathrooms
- 2 total baths
- 1 full bathroom
- 1 partial bath
- 0 total main level baths
- 1 main level partial bath
- 1 upper level total bath
- 1 upper level full bath
Bedrooms
- 2 total bedrooms
Building
- Architectural Style: Townhouse
- Building Area Calculated: 1179
- Building Area Description: RLD
- Building Area Total: 1179
- Built in 1979
- Condominium Deck Area: 95
- Condominium Deck Available
- Condominium Deck Dimensions: 19×5 approximately
- Condominium Floor Plan: Townhouse
- Condominium Garage Type: Attached
- Condominium Units In Complex: 72
- Condominium Washer Dryer: HookupAvailable
- Main Level Area Total: 607
- Stories: 3
- Unit Location: Townhouse
- Upper Level Area Total: 572
- 3 stories
Cooling
- Cooling Equipped
- Cooling: HeatPump
Disclosures
- Disclosures: Disclosure
Exterior Features
- Exterior Description: ShakeSiding,WoodSiding
- Exterior Features: Deck,Patio
Fireplaces
- Fireplace Features: Gas
- Fireplace Included
- Fireplaces Total: 1
Foundation
- Foundation Details: ConcretePerimeter
Garage
- Attached Garage
- Garage Spaces: 2
- Garage Type: Attached
Heating
- Heating Available
- Heating: ForcedAir,HeatPump
Home Owner’s Association
- HOA Required
- Amenities: ExteriorMaintenance,MaintenanceGrounds,Management,Trash
- Fee: $419
- Fee Frequency: Monthly
Interior Features
- Features: Floor3rd,GarageDoorOpener,LaminateFlooring,Laundry,VinylFloor,WalltoWallCarpet
Listing
- Contract Status Change Date: 2024-03-18
- Days On Market: 57
- Last Transaction Date: 2024-05-12 15:31:16
- List Price: $318,000
- Listing Contract Date: 2024-03-18
- Listing Id: 24499150
- Mls Status: Active
- Modification Timestamp: 2024-05-12 15:31:16
- On Market Date: 2024-03-18
- Standard Status: Active
Location
- MLS Area Major: _244
- Subdivision Name: Willow Creek/Churchill
- County Or Parish: Lane
Lot
- Features: Level,Sloped,Trees
Parking
- Features: OnStreet
- 2 total parking spots
Property
- Property Condition: Resale
- Property Sub Type: Condominium
- Property View
- Zoning: R-1
Roof
- Roof: Composition,Shingle
Schools
- High School: Churchill
- Middle Or Junior School: Kennedy
- Elementary School: McCornack
Sewer
- Sewer: PublicSewer
Taxes
- Annual Amount: $3,757
- Legal Description
- Tax Year: 2023
Utilities
- Fuel Description: Electricity,Gas
- Hot Water Description: Gas
- Water Source: PublicWater
Windows
- Features: AluminumFrames,DoublePaneWindows
This content last updated on May 15, 2024 16:45. Some properties which appear for sale on this web site may subsequently have sold or may no longer be available.









































