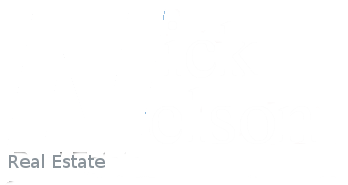Property Map
Street View
Listing courtesy of United Real Estate Properties.
Description
55+ Park. No Land. Manufactured Structure Only. This 2022 Skyline doublewide manufactured home offers a fantastic living space! This home features 3 bedrooms and 2 full bathrooms boasting vaulted ceilings throughout the home. The open floor plan seamlessly connects the kitchen, living room and dining room. The kitchen includes an island with a breakfast bar and storage, along with all the appliances: Refrigerator, Range/Oven, Garbage Disposal, Built-In Dishwasher and Built-In Microwave. A notable feature is the walk-in pantry adding convenience to the kitchen. The master bedroom suite includes a walk-in closet, and the spacious master bathroom features double sinks and ample storage. This lovely 2022 home is located in a cul-de-sac within the park which offers amenities ~ an exercise room, sauna, seasonal pool and meeting room.
Property Details and Features
Property Access
- Road Surface Type: Paved
Appliances & Equipment
- Appliances: Dishwasher,Disposal,FreeStandingRange,FreeStandingRefrigerator,Island,Microwave,Pantry
Bathrooms
- 2 total baths
- 2 full bathrooms
- 2 total main level baths
- 2 main level full baths
Bedrooms
- 3 total bedrooms
Building
- Architectural Style: DoubleWideManufactured,ManufacturedHome
- Building Area Calculated: 1100
- Building Area Description: RLID090924
- Building Area Total: 1100
- Built in 2022
- Main Level Area Total: 1100
- Stories: 1
Cooling
- Cooling Equipped
- Cooling: HeatPump
Exterior Features
- Exterior Description: Other
Garage
- Garage Type: Carport
Heating
- Heating Available
- Heating: HeatPump
Home Owner’s Association
- Amenities: Commons,Gym,Management,MeetingRoom,Pool,Sauna
- Second Fee: $980
- Second Fee Frequency: Monthly
Interior Features
- Features: CeilingFan,HookupAvailable,LaminateFlooring,Laundry,VaultedCeiling,WalltoWallCarpet
Listing
- Contract Status Change Date: 2024-04-10
- Cumulative Days On Market: 27
- Days On Market: 27
- Last Transaction Date: 2024-04-11 20:37:03
- List Price: $109,900
- Listing Contract Date: 2024-03-14
- Listing Id: 24530947
- Mls Status: Pending
- Modification Timestamp: 2024-04-11 20:37:03
- Off Market Date: 2024-04-10
- On Market Date: 2024-03-14
- Previous List Price: $124,900
- Purchase Contract Date: 2024-04-10
- Standard Status: Pending
Location
- MLS Area Major: _239
- County Or Parish: Lane
Lot
- Features: Commons,Cul_de_sac,LeasedLand,Level
- Rent Frequency: Monthly
- Rent: $980
- Size Dimensions: 0
- Size Range: SqFt0Kto2999
- Size: 0K to 2,999 SqFt
Parking
- Features: Carport
- Park Name: Santiago Estates
Property
- Property Condition: Resale
- Property Sub Type: ManufacturedHomeinPark
- Property View
Roof
- Roof: Composition
Schools
- High School: Thurston
- Middle Or Junior School: Agnes Stewart
- Elementary School: Mt Vernon
Sewer
- Sewer: PublicSewer
Taxes
- Annual Amount: $1,007
- Legal Description
- Tax Year: 2023
Utilities
- Fuel Description: Electricity
- Hot Water Description: Electricity
- Water Source: PublicWater
This content last updated on April 29, 2024 07:46. Some properties which appear for sale on this web site may subsequently have sold or may no longer be available.
































