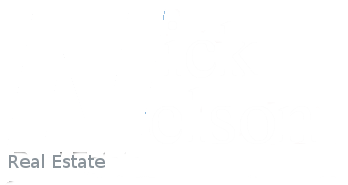Property Map
Street View
Listing courtesy of Keller Williams Realty Eugene and Springfield.
Description
This updated home is on its own lot & doesn’t have any HOA fees. It’s located on a quiet street with a treed view in the backyard. Open floor plan with vaulted ceilings, skylight in the kitchen, laminate flooring and vinyl windows. Sliding French barn doors lead to a large family room/bonus room for extra living space with backyard access. Primary bedroom with ample closets and an attached bathroom. Two additional bedrooms and a bathroom with a walk-in shower are on the opposite side of the house providing nice separation of space. Large fully fenced private backyard with a covered storage area & garden shed. Extra parking & room for an RV. Make this home your own!
Property Details and Features
Property Access
- Road Surface Type: Paved
Appliances & Equipment
- Appliances: Dishwasher,FreeStandingRange,FreeStandingRefrigerator,RangeHood
Basement
- Basement: CrawlSpace
Bathrooms
- 2 total baths
- 2 full bathrooms
- 2 total main level baths
- 2 main level full baths
Bedrooms
- 3 total bedrooms
Building
- Architectural Style: Stories1,DoubleWideManufactured
- Building Area Calculated: 1188
- Building Area Description: Seller
- Building Area Total: 1518
- Built in 1988
- Main Level Area Total: 1188
- RV Description: RVParking
- Stories: 1
Cooling
- Cooling: None
Disclosures
- Disclosures: Disclosure
Accessibility Features
- Accessibility Features: MainFloorBedroomBath,MinimalSteps,OneLevel,Parking,UtilityRoomOnMain,WalkinShower
- Handicap Accessible
Exterior Features
- Exterior Description: Other,T111Siding
- Exterior Features: CoveredPatio,Deck,Fenced,Porch,RVParking,ToolShed,Yard
Heating
- Heating Available
- Heating: ForcedAir
Interior Features
- Features: CeilingFan,LaminateFlooring,Laundry,VaultedCeiling
Listing
- Contract Status Change Date: 2024-01-19
- Days On Market: 116
- Last Transaction Date: 2024-05-11 09:20:36
- List Price: $340,000
- Listing Contract Date: 2024-01-19
- Listing Id: 24590576
- Mls Status: Active
- Modification Timestamp: 2024-05-14 03:26:30
- On Market Date: 2024-01-19
- Previous List Price: $330,000
- Standard Status: Active
Location
- MLS Area Major: _246
- County Or Parish: Lane
Lot
- Features: Level
- Size Acres: 0.15
- Size Range: SqFt5000to6999
- Size Square Feet: 6,534
- Size: 5,000 to 6,999 SqFt
Parking
- Features: Driveway,RVAccessParking
Possession
- Possession: Negotiable
Property
- Property Condition: UpdatedRemodeled
- Property Sub Type: ManufacturedHomeonRealProperty
Roof
- Roof: Composition
Schools
- High School: Willamette
- Middle Or Junior School: Prairie Mtn
- Elementary School: Prairie Mtn
Sewer
- Sewer: PublicSewer
Taxes
- Annual Amount: $2,445
- Legal Description
- Tax Year: 2023
Utilities
- Fuel Description: Electricity
- Hot Water Description: Electricity
- Water Source: PublicWater
Windows
- Features: DoublePaneWindows,VinylFrames
This content last updated on May 15, 2024 05:45. Some properties which appear for sale on this web site may subsequently have sold or may no longer be available.





































