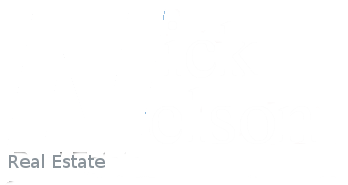Property Map
Street View
Listing courtesy of Heart and Home Real Estate.
Description
3 bedroom + plus an office or 4th bedroom – located in Springfield’s Levi Landing community, this welcoming house is waiting for your personal touch. As you enter, you’re greeted by an open-plan kitchen, living, and dining area, perfect for hosting friends or enjoying quiet nights in.The kitchen is a well-designed space with an eye-catching backsplash, combining practicality with style. It’s an ideal area for cooking while enjoying the natural light from the windows. As well, plenty of sunlight comes through the living area’s sliding door also allowing direct access to the backyard. On the main floor, the versatile fourth bedroom offers flexibility, easily converting into an additional main suite or a productive home office, depending on your needs. Upstairs, you’ll discover a multi-purpose bonus room suitable for various family activities, alongside a main bedroom suite that provides a restful escape from daily life. The house has been upgraded including a recently added new roof, ensuring reliability and comfort.The backyard features an updated deck and is a great spot for outdoor activities or simply relaxing. The property also includes a new sprinkler and drip irrigation system, simplifying garden care and ensuring outdoor enjoyment. This home is ideally situated near a local park, the Splash Wave Pool, and reputable schools, providing a well-rounded lifestyle. This is your opportunity to own a distinctive home in Levi Landing. Plan a visit and start picturing your new life in this friendly Springfield neighborhood.
Property Details and Features
Property Access
- Road Surface Type: Paved
Appliances & Equipment
- Appliances: Dishwasher,FreeStandingRange,Granite,Island
Basement
- Basement: CrawlSpace
Bathrooms
- 2 total baths
- 2 full bathrooms
- 1 total main level bath
- 1 main level full bath
- 1 upper level total bath
- 1 upper level full bath
Bedrooms
- 4 total bedrooms
Building
- Architectural Style: Stories2
- Building Area Calculated: 1596
- Building Area Description: County
- Building Area Total: 1596
- Built in 2002
- Main Level Area Total: 986
- Stories: 2
- Upper Level Area Total: 610
Cooling
- Cooling Equipped
- Cooling: HeatPump
Disclosures
- Disclosures: Disclosure
Accessibility Features
- Accessibility Features: GarageonMain,MainFloorBedroomBath
- Handicap Accessible
Exterior Features
- Exterior Description: WoodSiding
- Exterior Features: Deck,Fenced,Porch,RVParking,Yard
Foundation
- Foundation Details: ConcretePerimeter
Garage
- Attached Garage
- Garage Spaces: 2
- Garage Type: Attached
Heating
- Heating Available
- Heating: WallFurnace
Home Owner’s Association
- HOA Required
- Fee: $85
- Fee Frequency: Annually
Interior Features
- Features: CeilingFan,LaminateFlooring,VaultedCeiling,WalltoWallCarpet
Listing
- Contract Status Change Date: 2024-04-25
- Cumulative Days On Market: 105
- Days On Market: 105
- Last Transaction Date: 2024-04-25 14:32:41
- List Price: $419,500
- Listing Contract Date: 2024-01-11
- Listing Id: 24646321
- Mls Status: Pending
- Modification Timestamp: 2024-04-25 14:32:41
- Off Market Date: 2024-04-25
- On Market Date: 2024-01-11
- Previous List Price: $427,500
- Purchase Contract Date: 2024-04-25
- Standard Status: Pending
Location
- MLS Area Major: _239
- County Or Parish: Lane
Lot
- Features: Level
- Size Acres: 0.14
- Size Range: SqFt5000to6999
- Size Square Feet: 6,098
- Size: 5,000 to 6,999 SqFt
Parking
- Features: Driveway,RVAccessParking
- 2 total parking spots
Possession
- Possession: CloseOfEscrow
Property
- Property Condition: Resale
- Property Sub Type: SingleFamilyResidence
Roof
- Roof: Composition
Schools
- High School: Thurston
- Middle Or Junior School: Thurston
- Elementary School: Thurston
Sewer
- Sewer: PublicSewer
Taxes
- Annual Amount: $4,508
- Legal Description
- Tax Year: 2023
Utilities
- Fuel Description: Electricity
- Hot Water Description: Electricity
- Water Source: PublicWater
Windows
- Features: DoublePaneWindows,VinylFrames
This content last updated on May 20, 2024 20:44. Some properties which appear for sale on this web site may subsequently have sold or may no longer be available.































